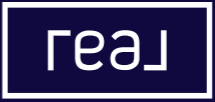
3 Beds
2 Baths
1,728 SqFt
3 Beds
2 Baths
1,728 SqFt
Key Details
Property Type Single Family Home
Sub Type Single Family
Listing Status Active
Purchase Type For Sale
Square Footage 1,728 sqft
Price per Sqft $201
MLS Listing ID 5063052
Style Cape
Bedrooms 3
Full Baths 2
Construction Status Existing
Year Built 1943
Annual Tax Amount $6,099
Tax Year 2024
Lot Size 0.480 Acres
Acres 0.48
Property Sub-Type Single Family
Property Description
Location
State VT
County Vt-franklin
Area Vt-Franklin
Zoning Residential
Rooms
Basement Entrance Interior
Basement Concrete Floor, Unfinished, Basement Stairs
Interior
Heating Natural Gas, Baseboard, Hot Water
Cooling None
Flooring Carpet, Hardwood
Exterior
Parking Features Yes
Garage Spaces 4.0
Utilities Available Satellite
Roof Type Metal
Building
Lot Description Level
Story 1.5
Sewer Public
Water Public
Architectural Style Cape
Construction Status Existing
Schools
Elementary Schools Swanton School
Middle Schools Missisquoi Valley Union Jshs
High Schools Missisquoi Valley Uhsd #7
School District Franklin Northwest


"My job is to find and attract mastery-based agents to the office, protect the culture, and make sure everyone is happy! "






