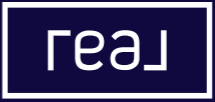Bought with Robin Apps • Four Seasons Sotheby's Int'l Realty
$1,000,000
$1,050,000
4.8%For more information regarding the value of a property, please contact us for a free consultation.
4 Beds
4 Baths
2,500 SqFt
SOLD DATE : 10/02/2020
Key Details
Sold Price $1,000,000
Property Type Condo
Sub Type Condo
Listing Status Sold
Purchase Type For Sale
Square Footage 2,500 sqft
Price per Sqft $400
Subdivision Solstice
MLS Listing ID 4781145
Sold Date 10/02/20
Bedrooms 4
Full Baths 3
Half Baths 1
Construction Status Existing
HOA Fees $959/qua
Year Built 2001
Annual Tax Amount $18,329
Tax Year 2019
Property Sub-Type Condo
Property Description
Privately situated with direct ski access on the 91 Ski trail sits this luxurious Solstice townhome. Relax in the private hot tub after a day of experiencing the mountain bike or ski trails on Stratton. This 4 bedroom, 3.5 bath room townhome is ideal for entertaining. Featuring gourmet kitchen with granite counter tops, living room with wood burning fireplace, custom built-in cabinets, and family/den. The Solstice community offers pool house with year round heated pool, 2 outdoor hot tubs and private shuttle bus service.
Location
State VT
County Vt-windham
Area Vt-Windham
Zoning Resort
Rooms
Basement None
Interior
Interior Features Central Vacuum, Cathedral Ceiling, Dining Area, Fireplace - Screens/Equip, Fireplace - Wood, Fireplaces - 1, Kitchen Island, Kitchen/Dining, Primary BR w/ BA, Laundry - 1st Floor
Heating Baseboard, Multi Zone
Cooling Multi Zone
Flooring Carpet, Hardwood, Tile
Equipment Air Conditioner, Security System
Exterior
Exterior Feature Trash, Balcony, Hot Tub, Patio, Window Screens
Parking Features Yes
Garage Spaces 1.0
Garage Description Driveway
Utilities Available Cable, Internet - Cable
Amenities Available Building Maintenance, Master Insurance
Roof Type Shingle - Architectural
Building
Story 3
Foundation Concrete
Sewer Community
Construction Status Existing
Schools
Elementary Schools Choice
Middle Schools Choice
High Schools Choice
School District Stratton School District
Read Less Info
Want to know what your home might be worth? Contact us for a FREE valuation!

Our team is ready to help you sell your home for the highest possible price ASAP


"My job is to find and attract mastery-based agents to the office, protect the culture, and make sure everyone is happy! "






