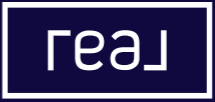Bought with Cheyanne Pugliese • Wohler Realty Group
$1,550,000
$1,550,000
For more information regarding the value of a property, please contact us for a free consultation.
4 Beds
4 Baths
2,244 SqFt
SOLD DATE : 03/14/2022
Key Details
Sold Price $1,550,000
Property Type Condo
Sub Type Condo
Listing Status Sold
Purchase Type For Sale
Square Footage 2,244 sqft
Price per Sqft $690
Subdivision Stratton
MLS Listing ID 4897167
Sold Date 03/14/22
Style Townhouse
Bedrooms 4
Full Baths 3
Half Baths 1
Construction Status Existing
HOA Fees $750/qua
Year Built 1997
Annual Tax Amount $19,610
Tax Year 2021
Property Sub-Type Condo
Property Description
Beautifully renovated ski on and off Snow Bridge with trail access. Property has a uniquely private location in Snow Bridge that enjoys quiet and private views of surrounding forest. Renovation includes updated kitchen and appliances, radiant heated floors on the first and second floors, new mudroom bathroom, premium furniture throughout, highly efficient boiler/hot water heater and hardwood deck. Four comfortable bedrooms and four baths make this Townhome a pleasure to be in at all times of year. The home has a separate TV Playroom for the kids that can be converted to a large fifth bedroom as needed. Gas fireplace with a secluded Hot Tub to soak in after a day on the slopes or if you prefer to take a sauna it has one and also boot warmers in this walk in locker room. The first and the best larger ski on and off properties at Stratton Resort. Home also has ability to remotely control temperature in house.
Location
State VT
County Vt-windham
Area Vt-Windham
Zoning Res
Interior
Interior Features Dining Area, Fireplace - Gas, Fireplaces - 1, Furnished, Hot Tub, Kitchen Island, Kitchen/Dining, Natural Woodwork, Sauna, Security, Walk-in Closet, Whirlpool Tub, Laundry - 1st Floor
Heating Baseboard, Radiant
Cooling None
Flooring Carpet, Ceramic Tile
Equipment Security System
Exterior
Exterior Feature Hot Tub, Window Screens
Parking Features Yes
Garage Spaces 1.0
Garage Description On-Site, Parking Spaces 3, Attached
Utilities Available Cable, DSL, Gas - LP/Bottle
Amenities Available Master Insurance, Landscaping, Snow Removal, Trash Removal
Roof Type Shingle - Architectural
Building
Lot Description Mountain View, Ski Area, Ski Trailside, Trail/Near Trail, Walking Trails
Story 3
Foundation Poured Concrete
Sewer Community
Water Community
Architectural Style Townhouse
Construction Status Existing
Schools
High Schools Choice
Read Less Info
Want to know what your home might be worth? Contact us for a FREE valuation!

Our team is ready to help you sell your home for the highest possible price ASAP


"My job is to find and attract mastery-based agents to the office, protect the culture, and make sure everyone is happy! "






