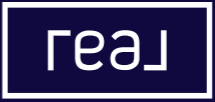Bought with Sunny Breen • Josiah Allen Real Estate, Inc.
$535,000
$549,000
2.6%For more information regarding the value of a property, please contact us for a free consultation.
4 Beds
3 Baths
3,100 SqFt
SOLD DATE : 11/04/2025
Key Details
Sold Price $535,000
Property Type Single Family Home
Sub Type Single Family
Listing Status Sold
Purchase Type For Sale
Square Footage 3,100 sqft
Price per Sqft $172
MLS Listing ID 5007071
Sold Date 11/04/25
Style Adirondack
Bedrooms 4
Half Baths 1
Three Quarter Bath 2
Construction Status Existing
Year Built 2000
Annual Tax Amount $6,340
Tax Year 2023
Lot Size 0.760 Acres
Acres 0.76
Property Sub-Type Single Family
Property Description
Welcome to 357 Kansas Road! This beautiful property seamlessly blends rustic charm with modern amenities. Step onto the inviting covered porch, perfect for relaxing. An expansive great room featuring a massive kitchen island ideal for dining & entertaining. A quiet den flows into a great office space. Enjoy the built-ins of the office that make these spaces both functional & stylish. The main floor bedroom offers comfort & privacy. A separate three season room provides a cozy retreat with access to an outside patio & covered porch space, complete with a hot tub. Upstairs you will find two spacious guest rooms with a shared bath. A private & serene oasis, which is the primary suite, with French doors leading to an outdoor balcony. The primary bath boasts a tremendous walk-in shower. Interior features include wood flooring throughout, adding warmth & character. The attention to detail gives a cozy cabin vibe while offering ample space for everyone. The walk out finished lower-level room is perfect for additional living or recreational space. The two-car separate garage includes an upstairs space awaiting its next owner's vision; perhaps a recreational area, office, gym, media space, or guest overflow. It also has extensive dry storage with plenty of room for all your storage needs. The private backyard is peaceful and quaint with hints of a garden & even a chicken coop. This property provides a comfortable & spacious retreat for its next owner.
Location
State VT
County Vt-bennington
Area Vt-Bennington
Zoning Residential
Rooms
Basement Entrance Walkout
Basement Daylight, Partially Finished, Walkout, Interior Access
Interior
Heating Oil, Baseboard, Hot Water, Radiant Floor
Cooling None
Flooring Ceramic Tile, Wood
Exterior
Parking Features Yes
Garage Spaces 2.0
Utilities Available Cable Available, Telephone Available
Roof Type Asphalt Shingle,Standing Seam
Building
Lot Description Country Setting, Rolling
Story 2
Sewer Septic
Water Drilled Well
Architectural Style Adirondack
Construction Status Existing
Schools
Elementary Schools Sunderland Elementary School
Middle Schools Choice
High Schools Choice
School District Taconic And Green Regional
Read Less Info
Want to know what your home might be worth? Contact us for a FREE valuation!

Our team is ready to help you sell your home for the highest possible price ASAP


"My job is to find and attract mastery-based agents to the office, protect the culture, and make sure everyone is happy! "






