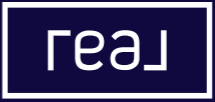Bought with Joseph Karl • William Raveis Real Estate Vermont Properties
$480,000
$520,000
7.7%For more information regarding the value of a property, please contact us for a free consultation.
4 Beds
3 Baths
2,580 SqFt
SOLD DATE : 11/10/2025
Key Details
Sold Price $480,000
Property Type Single Family Home
Sub Type Single Family
Listing Status Sold
Purchase Type For Sale
Square Footage 2,580 sqft
Price per Sqft $186
MLS Listing ID 5063275
Sold Date 11/10/25
Style Cape
Bedrooms 4
Full Baths 2
Half Baths 1
Construction Status Existing
Year Built 2003
Annual Tax Amount $7,952
Tax Year 2025
Lot Size 1.000 Acres
Acres 1.0
Property Sub-Type Single Family
Property Description
Welcome to Mount Holly, Vermont! This charming four-bedroom, two-and-a-half-bath single-family home offers the perfect blend of comfort, space, and location. Nestled in a beautiful setting just minutes from Ludlow, Rutland, Okemo & Killington Mountain Resort, you'll enjoy year-round recreation; from world-class skiing and snowboarding to golf, hiking, and summer adventures. Step inside this lovely home to find hardwood flooring throughout the entire house which adds to the natural light flow. The spacious kitchen and dining area overlooking the private backyard - makes a perfect spot to enjoy morning coffee. Warm by the gas fireplace in the living area... The first floor also offers a cozy bedroom suite. Upstairs, discover a flexible layout with one bedroom currently used as a library, a 2nd bedroom and a spacious primary featuring a sitting area and private balcony with garden views. There is a walk in closet, additional sitting areas and full bath on this level. Outdoor living shines here with a wraparound porch framed by lush gardens with hydrangeas and a back deck for entertaining or simply relaxing. The lower-level walk-out basement provides endless potential for finishing into additional living or recreation space. The oversized 2 car garage is what everyone seeks when looking for their Vermont home! Whether you're searching for a Vermont retreat or a year-round residence, this home offers both beauty and convenience in a truly desirable location.
Location
State VT
County Vt-rutland
Area Vt-Rutland
Zoning R01
Rooms
Basement Entrance Interior
Basement Basement Stairs, Concrete Floor, Daylight, Exterior Access, Full, Insulated, Interior Stairs, Storage Space, Walkout
Interior
Heating Oil, Baseboard
Cooling None
Flooring Manufactured
Exterior
Parking Features Yes
Garage Spaces 2.0
Utilities Available Cable at Site, Telephone at Site
Roof Type Asphalt Shingle
Building
Lot Description Country Setting, Landscaped
Story 2
Sewer On-Site Septic Exists
Water Drilled Well
Architectural Style Cape
Construction Status Existing
Schools
Elementary Schools Mount Holly Elementary School
School District Ludlow School District
Read Less Info
Want to know what your home might be worth? Contact us for a FREE valuation!

Our team is ready to help you sell your home for the highest possible price ASAP


"My job is to find and attract mastery-based agents to the office, protect the culture, and make sure everyone is happy! "






