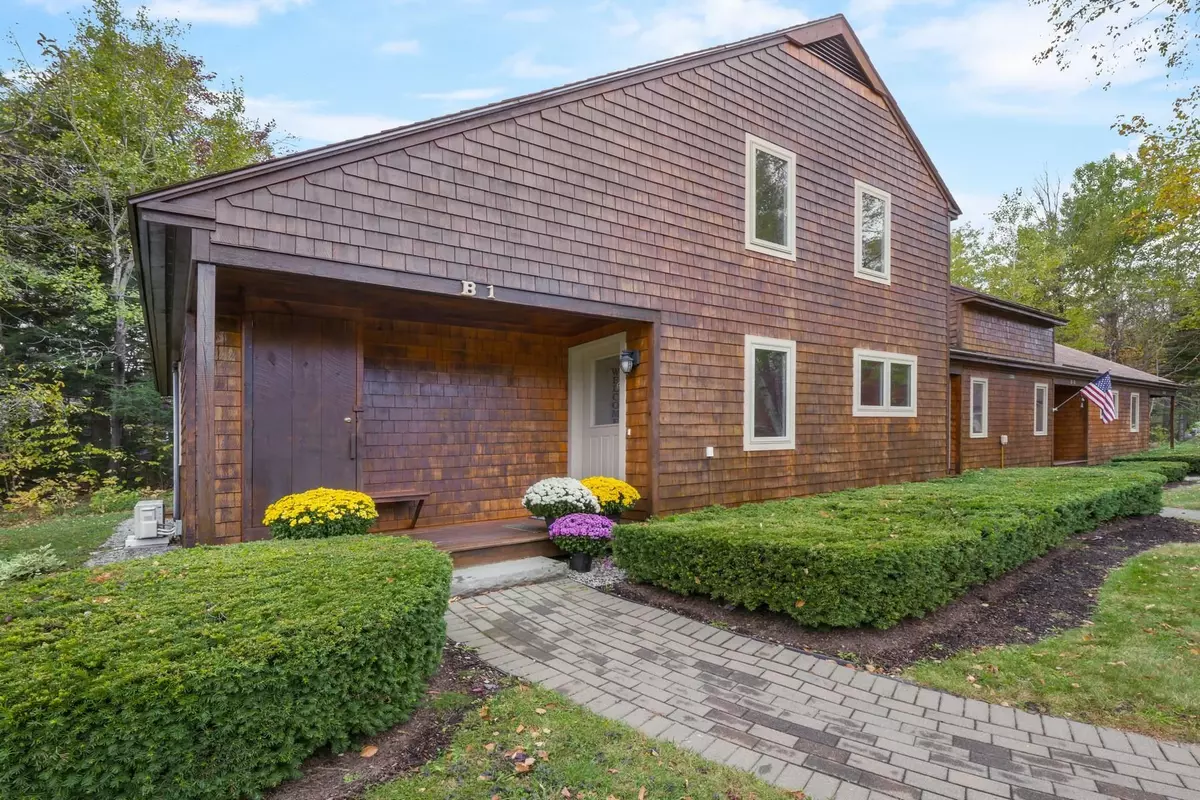Bought with Merisa J Sherman • Four Seasons Sotheby's Int'l Realty
$691,500
$650,000
6.4%For more information regarding the value of a property, please contact us for a free consultation.
3 Beds
3 Baths
1,649 SqFt
SOLD DATE : 11/21/2025
Key Details
Sold Price $691,500
Property Type Condo
Sub Type Condo
Listing Status Sold
Purchase Type For Sale
Square Footage 1,649 sqft
Price per Sqft $419
MLS Listing ID 5066219
Sold Date 11/21/25
Style Contemporary
Bedrooms 3
Full Baths 2
Half Baths 1
Construction Status Existing
HOA Fees $904/qua
Year Built 1985
Annual Tax Amount $9,915
Tax Year 2025
Property Sub-Type Condo
Property Description
Rare three bedroom Glazebrook Condo is now available! Glazebrook is a beautifully landscaped community right off the Killington Road, a short distance from a secret path to bars, restaurants and ski shops. This end unit has been completely renovated, from hardwood floors to doors and everything in between. A covered entrance with outdoor ski locker leads to the tiled mudroom with plenty of space for all your outdoor gear. The residential sized primary bedroom with raised ceiling sits on the main floor with ensuite bath complete with walk-in shower, walk-in closet and air conditioning! The main living space has a classic brick hearth and gas fireplace, so you don't have to worry. The large kitchen has updated appliances and solid wood cabinetry, including a breakfast bar and wine fridge! Can you imagine the apres-ski gatherings you could hold in this wonderful space, including room for a full sized dining room table? Don't forget the screened in porch right off the living room, for those wonderful summer evenings. Upstairs, you will find two oversized bedrooms - one with its own private covered deck - so everyone has their own space to relax. Especially with a full sauna, bathroom and laundry upstairs as well. This property could be a wonderful primary or secondary home, as it has never been rented since being built in 1985. Schedule your private showing today!
Location
State VT
County Vt-rutland
Area Vt-Rutland
Zoning Residential 1
Rooms
Basement Entrance Interior
Basement Concrete Floor, Crawl Space, Storage Space, Unfinished, Basement Stairs
Interior
Heating Baseboard, Heat Pump, Mini Split
Cooling Mini Split
Flooring Carpet, Hardwood
Exterior
Parking Features No
Utilities Available Propane, Underground Gas
Amenities Available Building Maintenance, Management Plan, Master Insurance, Recreation Facility, Landscaping, Common Acreage, In-Ground Pool , Security, Snow Removal, Tennis Court, Trash Removal, Heated Pool
Roof Type Asphalt Shingle
Building
Lot Description Condo Development, Country Setting, Landscaped, Secluded, Ski Area, Trail/Near Trail, Walking Trails, Wooded, Adjoins St/Nat'l Forest, Near Shopping, Near Skiing, Neighborhood, Near School(s)
Story 2
Sewer Community
Water Community
Architectural Style Contemporary
Construction Status Existing
Schools
Elementary Schools Killington Elementary School
Middle Schools Woodstock Union Middle School
High Schools Woodstock Union High School
School District Mountain Views Supervisory Union
Read Less Info
Want to know what your home might be worth? Contact us for a FREE valuation!

Our team is ready to help you sell your home for the highest possible price ASAP


"My job is to find and attract mastery-based agents to the office, protect the culture, and make sure everyone is happy! "






